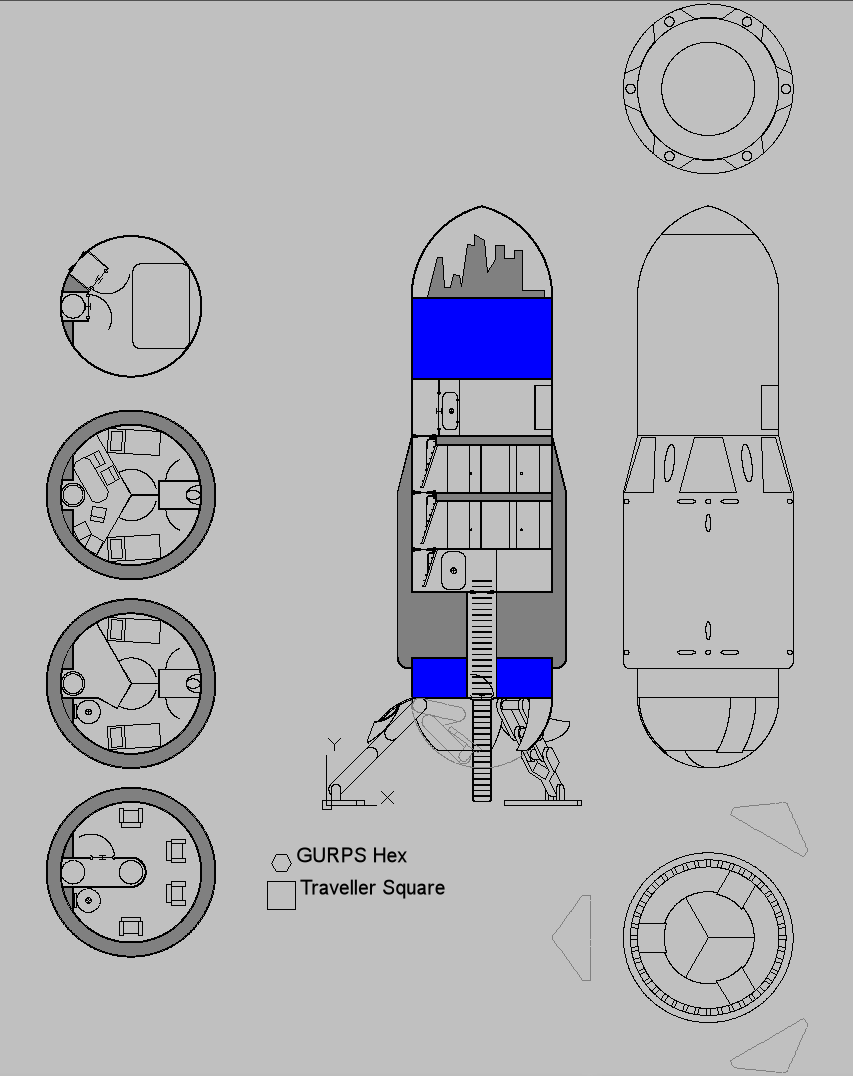 |
| Click for bigger. |
Forwardmost is the main airlock, cargo, machine shop and air/raft dock.
Next is the main common, which includes the kitchen and a dining area, and two staterooms. One fresher is shared between them.
Next is the "crew" deck with its small common area. The captain's stateroom has a hatch leading down to the control room.
Then there's the control room itself. Clockwise from noon the stations are gunnery, helm, navigation, engineering.
The tunnel leading aft from the control deck is the main boarding ladder and can be used as an airlock. The landing gear must be extended to use this hatch.
This project actually began a long time ago when I became enamored with the look of the Erma Felna comics. I then noticed that air-liners and sea-going ships all have a look in common with one another. This made me think that the vast variety of shapes in Traveller was not right, so I made a series of re-works of the Book 2 designs with Book 5 stats and my home-brew deck plans.
Sadly, I deleted the hard drive I'd saved the drawings on because I got confused about where I'd saved the information.
No comments:
Post a Comment
You are a guest here when you comment. This is my soapbox, not yours. Be polite. Inappropriate comments will be deleted without mention. Amnesty period is expired.
Do not go off on a tangent, stay with the topic of the post. If I can't tell what your point is in the first couple of sentences I'm flushing it.
If you're trying to comment anonymously: You can't. Log into your Google account.
If you can't comprehend this, don't comment; because I'm going to moderate and mock you for wasting your time.