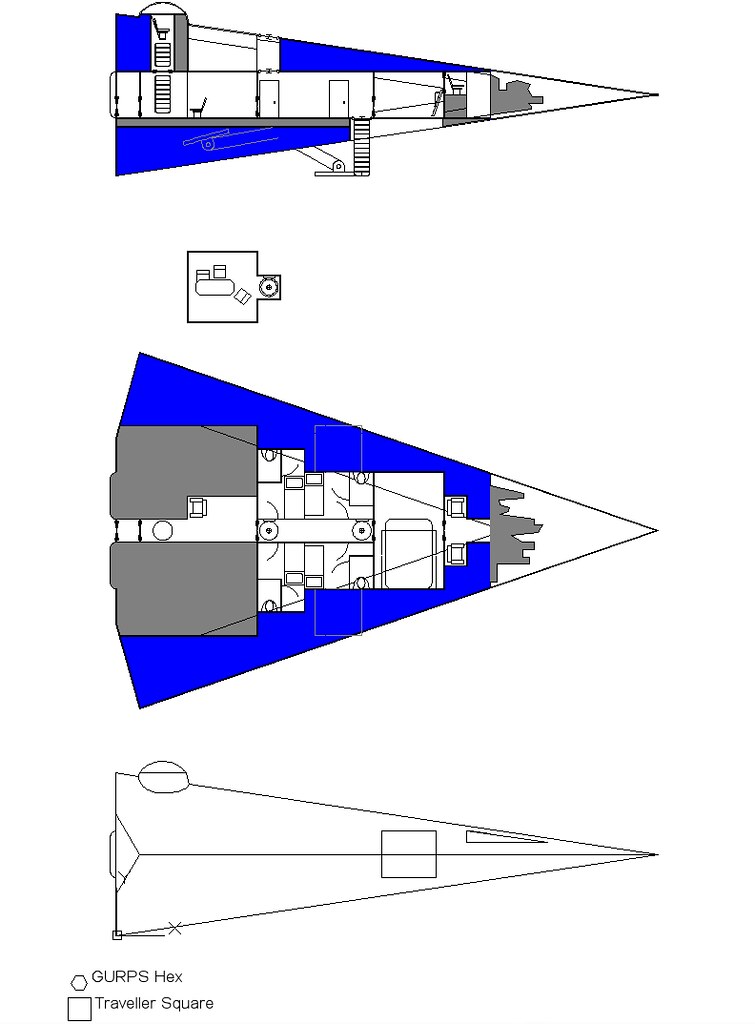I revisted the Type-S deck plans again...
This has the drives the correct volume and has the crew spaces arranged better. There's a common in a gallery above the crew deck with the cargo bay and air-raft forward of the staterooms.
Because of the odd shape I decided to break conventional canon and make it a tail-dragger! The two main gear legs go forward and the rear is supported by a reinforced point on the tail.
The rearranging of the machinery also let me ditch the little blisters.




And if the bunks are fold up bunks, that gives more walking around space in the staterooms.
ReplyDeleteOr you could even do hammocks.
Unless you're doing USN style coffin lockers (aka lockers with the mattress on a fold up "locker door") for storage under the bunk.
The exact arrangement of the Traveller stateroom is a contentious issue and has been since 1977!
ReplyDeleteOne camp holds that everything folds away leaving an empty room. Another camp prefers fixed fixtures. And everything in between. LBB deck plans show no details.
GT shows the location of the toilet and beds. Some third party deck plans show even more details.
The rules allow for easy double occupancy.
My position is everything does fold up a bit. The racks the officers have on a Navy ship being how I envision it rather than the crew storage locker system the enlisted get. The top rack recesses into the ceiling when not in use and the lower rack becomes a couch.
A small table/desk and a chair are part of this somehow, but I've never really made a final decision.
Part of the problem with my last run of plans is changing from pocket doors to swinging, and that uses a lot of space.